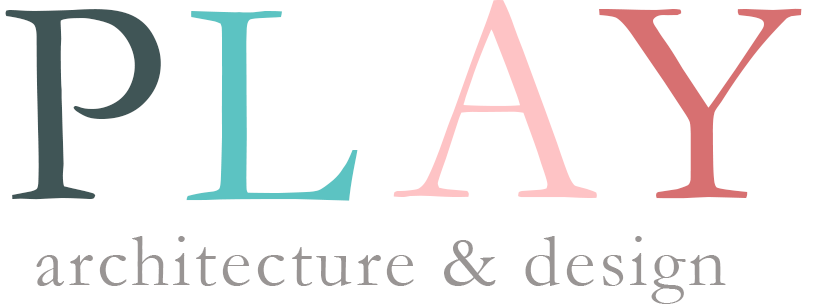K-12 SCHOOL DESIGN
designed, coordinated and managed by PLAY’s Principal Architect, Arya Kabiri while at TMPartners, PLLC
Originally constructed in 1957, Overton High School has had multiple additions to accommodate the needs of the growing school. When the project was awarded in August 2015, we were tasked with adding 25 classrooms, replacing multiple outdated mechanical, plumbing, and electrical systems, and improving vehicle circulation across the 41 acre site. Instead of latching on another addition, we relocated and revamped large campus functions such as the cafeteria and library to free up space within the existing building for new learning spaces. The learning spaces were grouped by the five academies that drive the curriculum. Less square footage was added, but the school received more classrooms than anticipated. The administration area, cafeteria, gymnasiums and locker rooms were renovated. The library and band classrooms were additions. We separated bus traffic from car traffic by creating a bus drop-off and pick-up area. Loading dock, dumpster, and service areas were relocated from the center to the rear of the campus to free up space for internal courtyards and flexible, outdoor learning spaces.




